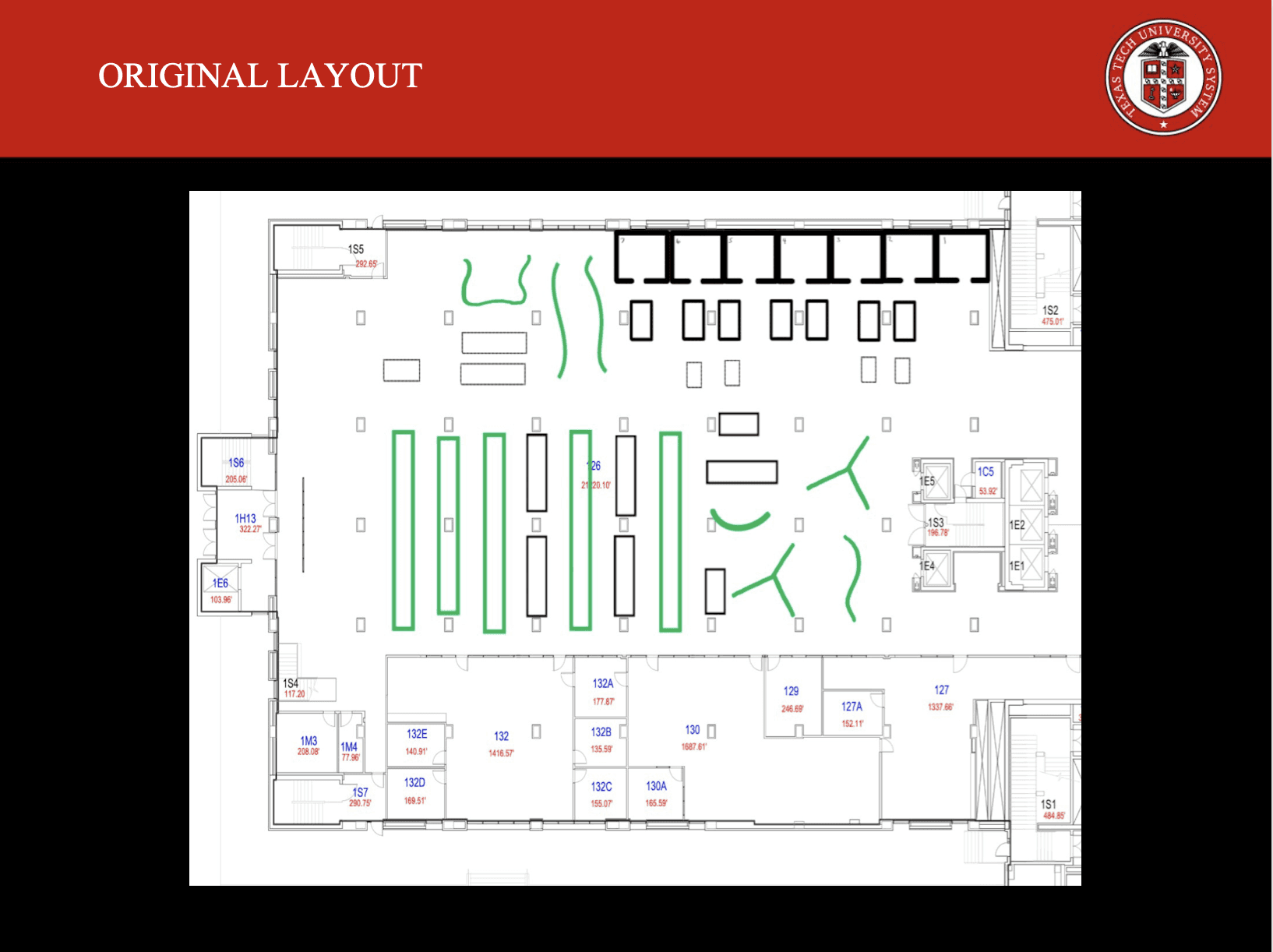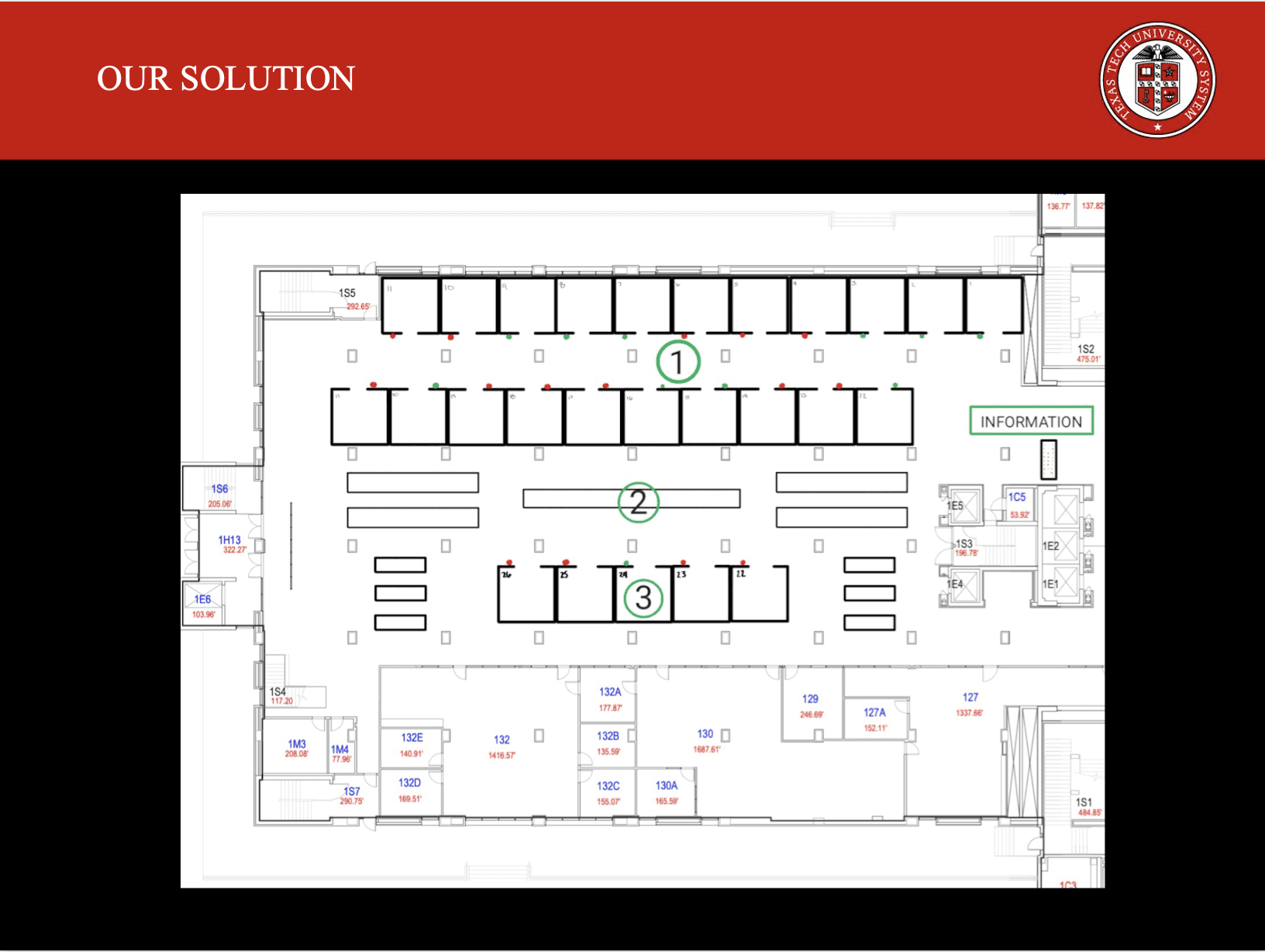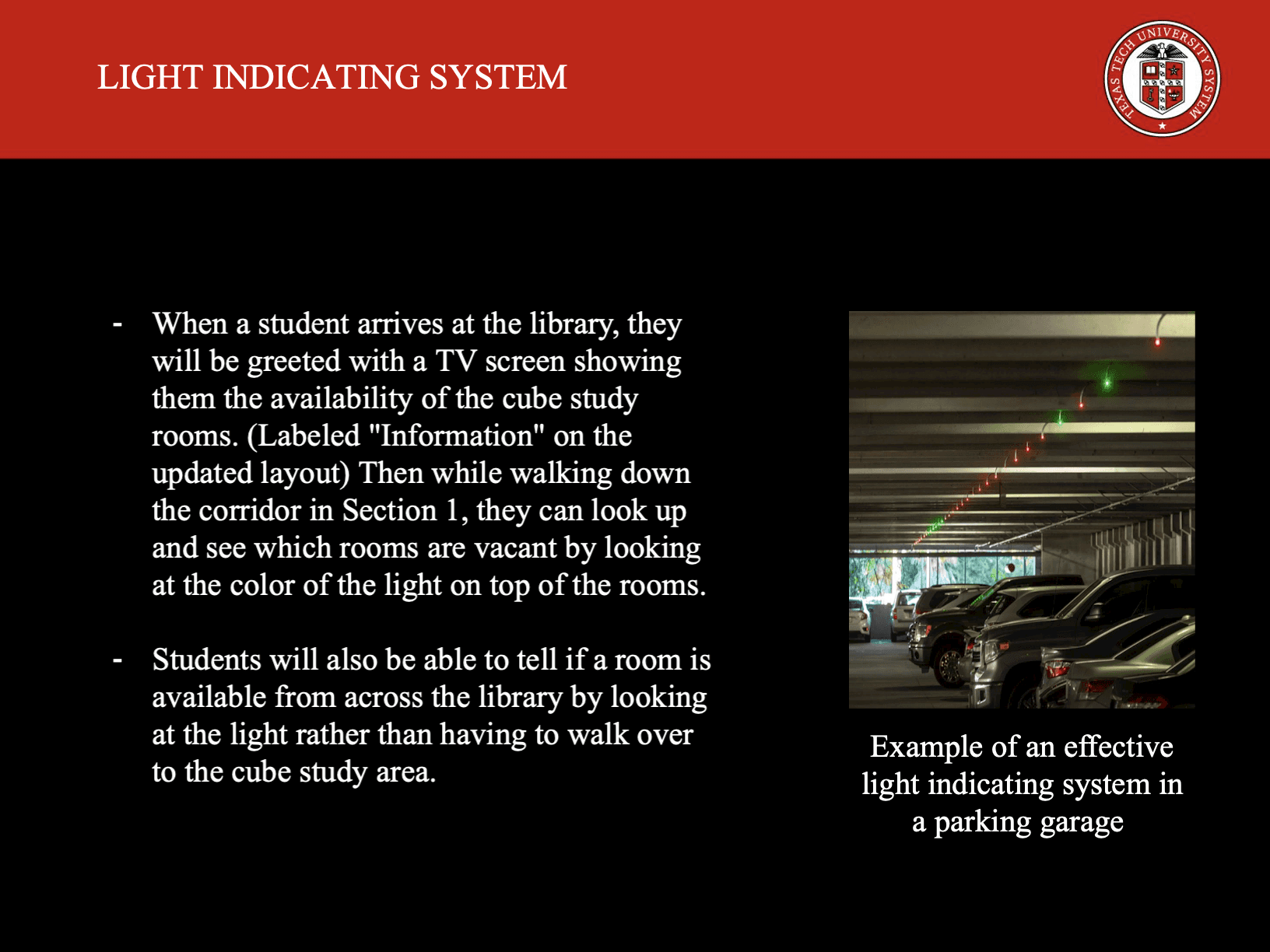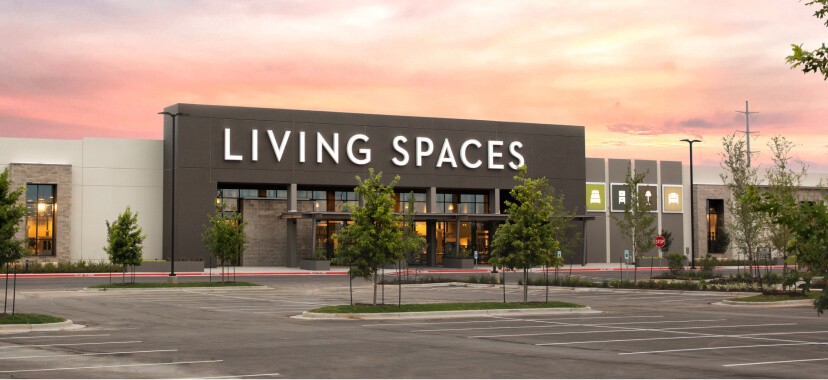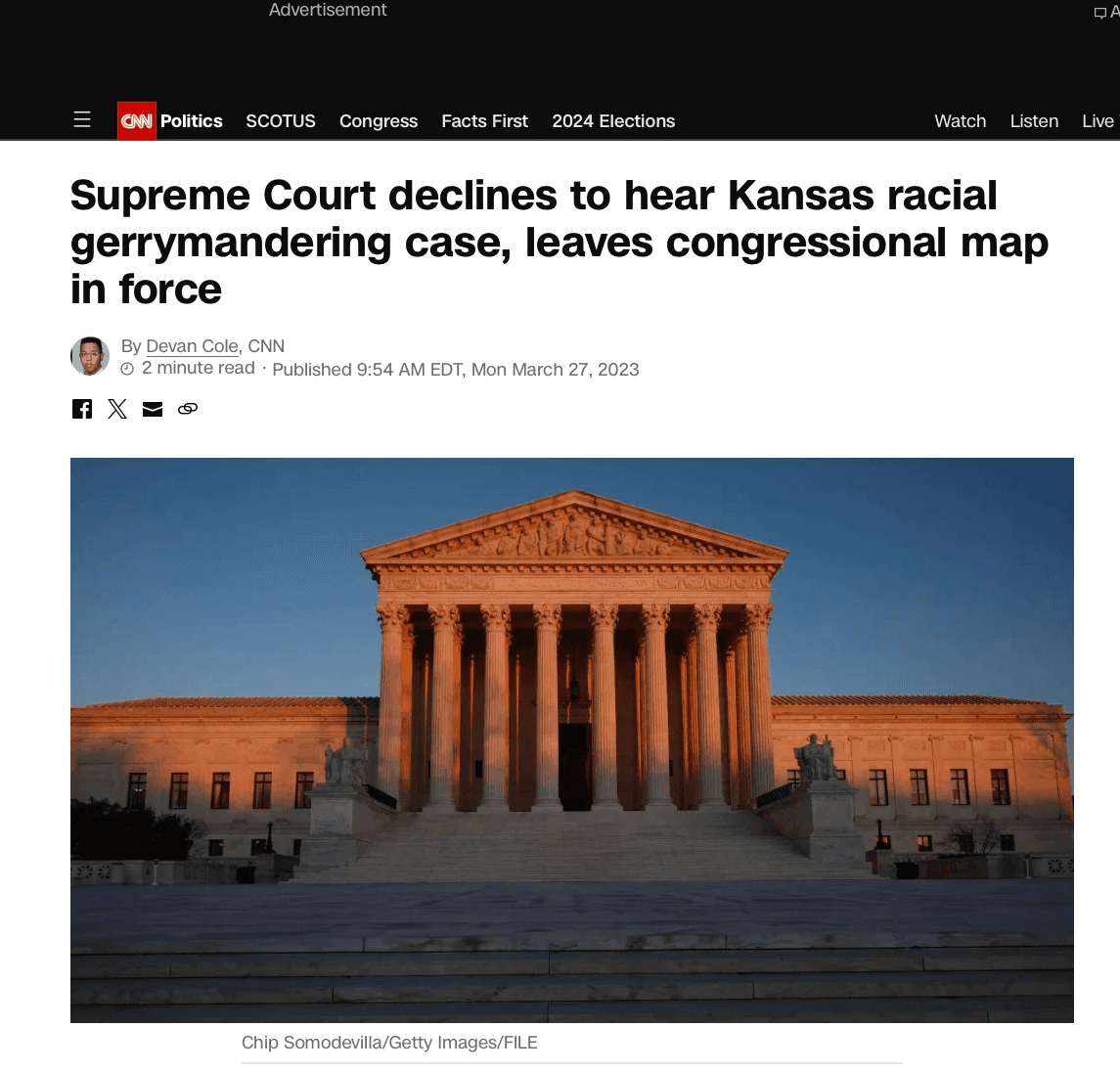Texas Tech Library Optimization
Redesigned the first floor of the Texas Tech Library to enhance group study spaces. Applied industrial engineering principles through cost-benefit analysis, user preference surveys, and 5 Whys analysis to ensure an efficient, group-centered design.
Year
2024
Service
Process Improvment
Category
Internships
Tool
